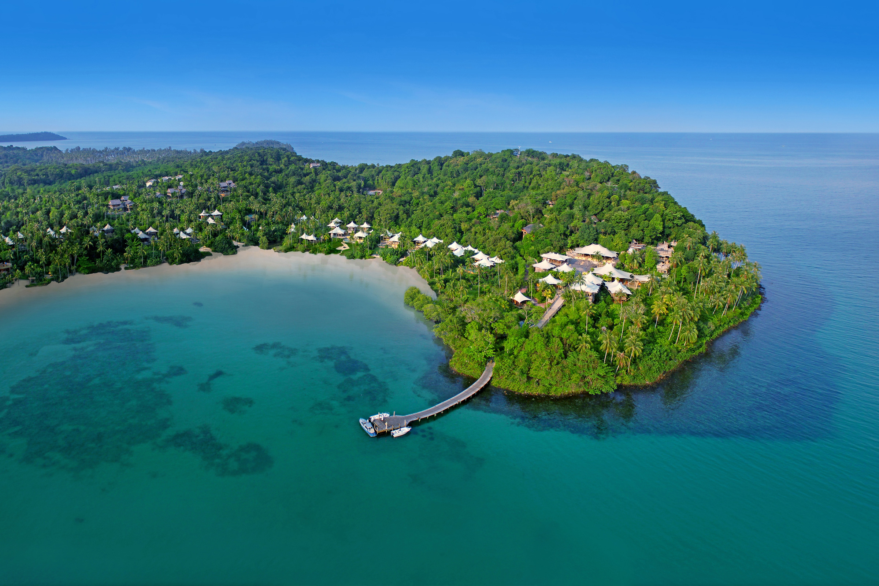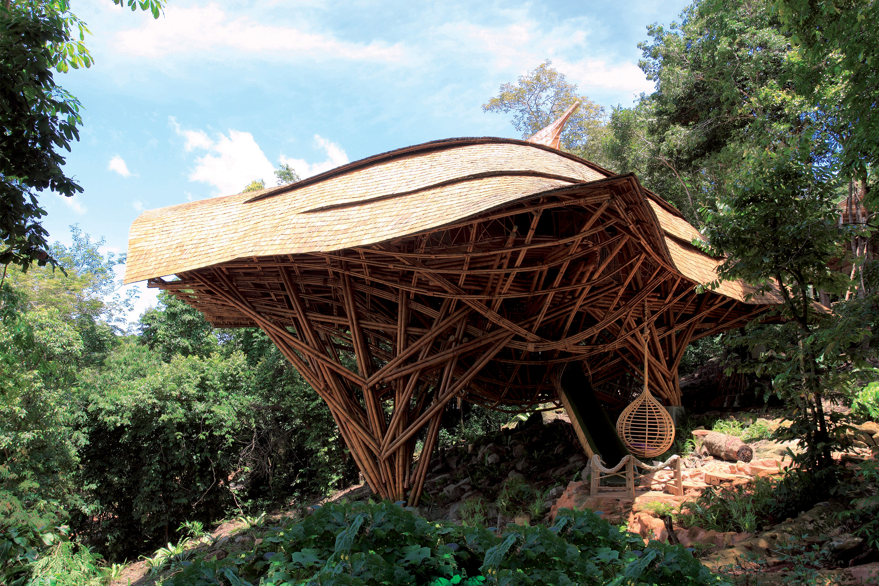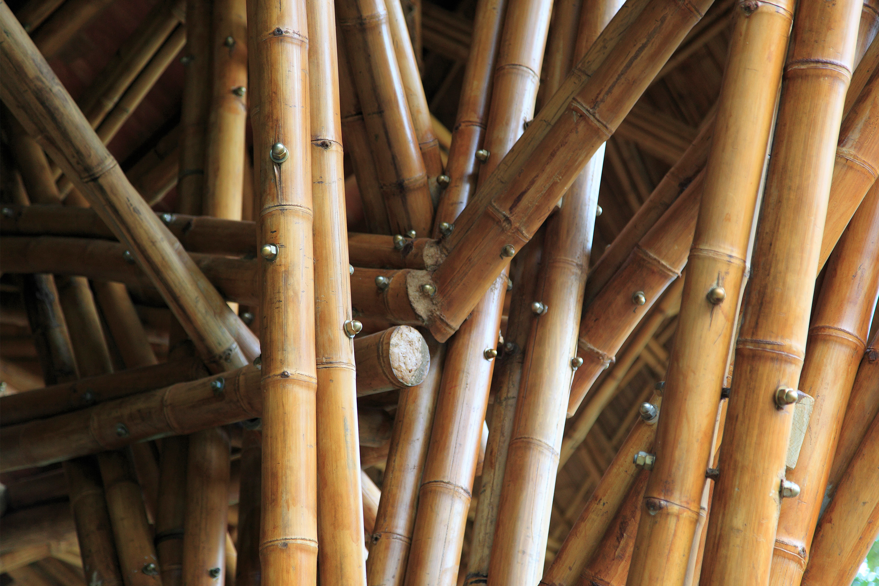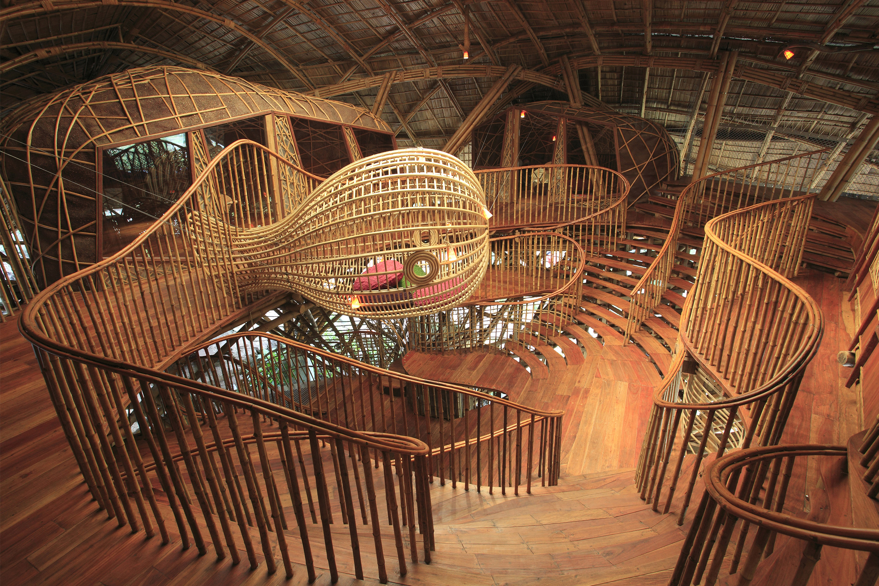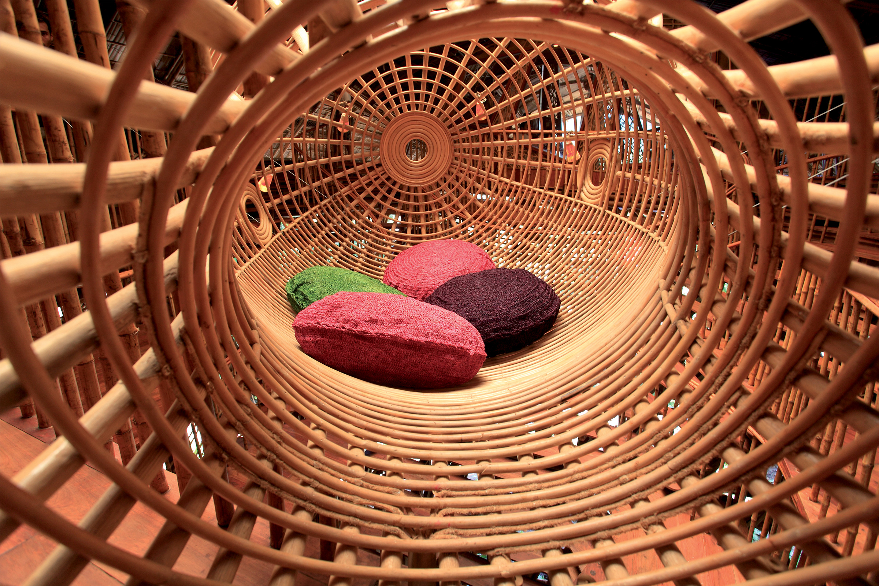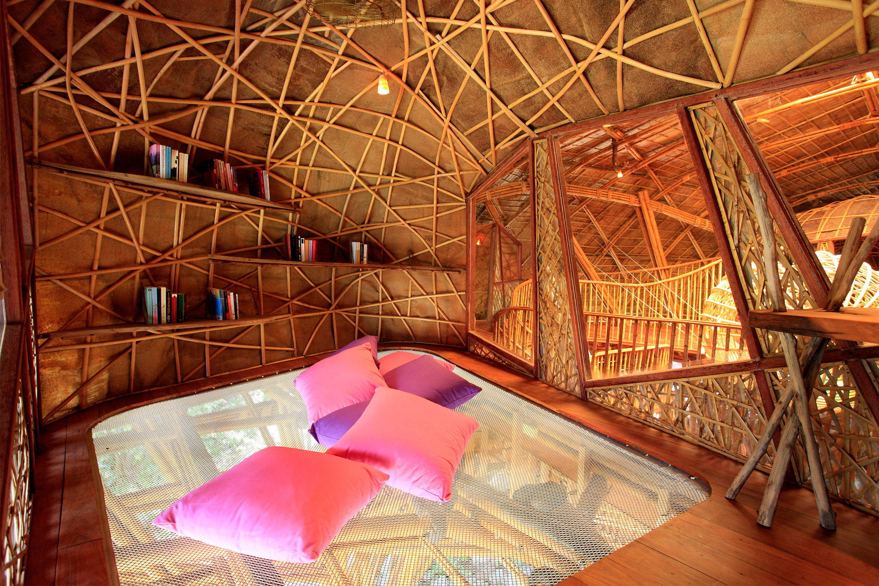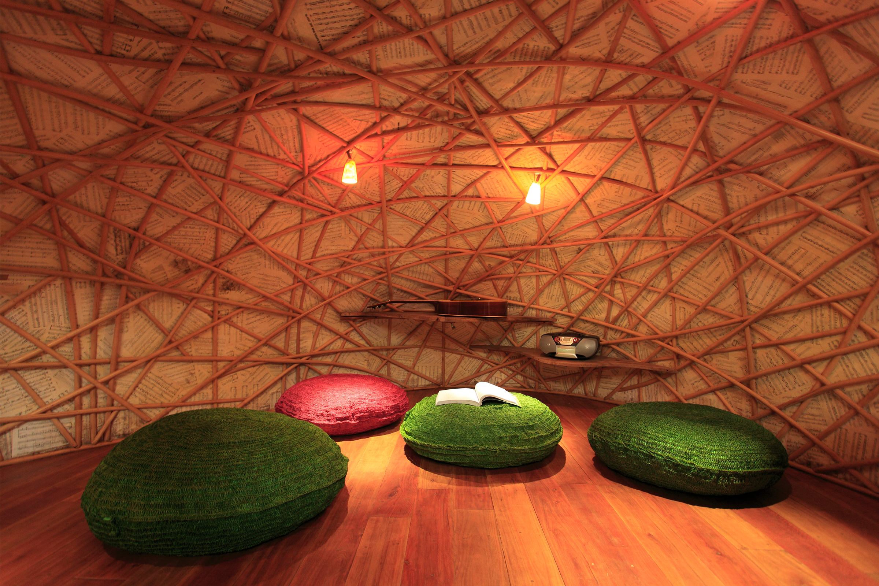Soneva Kiri Kids’ Den, Thailand: A Masterclass in Eco-Friendly Educational Architecture
Introduction to Soneva Kiri Kids’ Den
The Soneva Kiri Kids’ Den, designed by Nomadic Resorts, is an exceptional example of eco-friendly and educational architecture located on the picturesque island of Koh Kood, Thailand. This innovative project showcases how sustainable design principles can be applied to create stimulating and environmentally conscious educational environments for children.
Sustainable Architectural Design
Drawing inspiration from the shape of a manta ray, the Kids’ Den features an organic structure primarily built from locally sourced bamboo. This choice not only supports local industries but also minimizes the environmental impact, as bamboo is a highly sustainable material. The structure’s design incorporates a large, cantilevered roof that maximizes shade and natural ventilation, thereby reducing the need for artificial cooling and promoting a comfortable learning environment.
Educational Philosophy and Creative Spaces
The Kids’ Den is not just a play area but a comprehensive educational facility designed to foster creativity and learning. It includes an auditorium, a library, and dedicated spaces for art, music, and fashion. These facilities are crafted to engage children in various forms of creative expression while integrating lessons on sustainability and environmental stewardship.
Integrating Eco-Conscious Learning
One of the primary goals of the Kids’ Den is to instill a deep understanding and appreciation for the environment in young visitors. The facility incorporates educational programs focused on permaculture, local wildlife, and conservation practices. By blending play with ecological education, the Kids’ Den helps cultivate a generation of environmentally aware and responsible individuals.
Impact on Local Community and Environment
The Kids’ Den not only serves the guests of Soneva Kiri but also reaches out to the local community by providing a model for sustainable educational practices. The project emphasizes the use of non-invasive design and construction techniques that ensure the preservation of the island’s natural habitats. Furthermore, the inclusion of local cultural elements in its educational curriculum fosters a sense of community and cultural pride among participants.
Conclusion: A Blueprint for Future Educational Facilities
The Soneva Kiri Kids’ Den sets a benchmark for future educational facilities worldwide, proving that sustainable architecture can go hand in hand with luxurious and innovative design. It serves as an inspiration for architects, educators, and environmentalists looking to create spaces that are both educational and environmentally conscious. This project not only enhances the resort’s offerings but also contributes positively to the broader discourse on sustainable development in architecture.
Soneva Kiri kids den, Thailand
The 6 star hotel resort Soneva Kiri is located on Koh Kood, an island in the Gulf of Thailand. Most prominent is the Kids Den, an activity and learning centre which will provide visiting children a wide range of entertaining activities as well as raise the level of ecological awareness with them. This Den provides an Auditorium/Cinema for films, lectures and plays, a library with books on permaculture and local traditions, an Art room, a Music room and Fashion room, thus giving children both creative and ecological education while playing.The Kids Den is located at a rocky slope overlooking the bay. With its Manta-ray inspired bamboo dome, perched in an elevated position so as to offer magnificent views, it seems to launch itself into the bay. The structure and roof are made from local Thai bamboo, thus contributing further to the ecological approach of the resort. The interior is made from local plantation River Red Gum wood and rattan structural elements for the inner domes.
The design adopts all bioclimatic aspects to suits its humid tropical environment. The roof cantilevers up to 8m acting like a big umbrella providing shade and protection from the heavy rains. The open design with the translucent elevated rooftop and setback floors allow a natural airflow inside and the use of natural daylight, limiting the building’s energy consumption.
The design was created by Dutch firm 24H-architecture where Olav Bruin was involved as project architect and construction supervisor.

